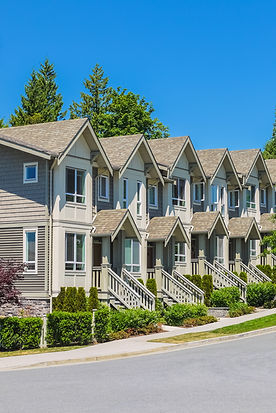top of page
Project Objective
To develop detailed 3D models and construction documents for a 27-unit townhome project, including photorealistic renderings for marketing, within a one-year timeframe.
Project Overview
Parkway Townhomes is a three-block development with 27 units, designed by an Atlanta-based architectural firm.
LynxLGS was brought in as an outsourced architectural team to utilize Autodesk Revit for the project's advancement.
Our Approach
LynxLGS expertly drafted a comprehensive set of architectural plans, spanning from Design Development (DD) to Construction Documents (CD).
This included precise plans, elevations, sections, and detailed construction details necessary for permits. We also produced high-quality photorealistic renderings for marketing purposes. This project was notable for its use of Light Gauge Steel (LGS) infrastructure.
The Results
-
Delivered a complete set of architectural documents from DD to CD.
-
Created high-quality photorealistic renderings for effective marketing.
-
Successfully met all project milestones and the one-year deadline.
-
Contributed to the project's success by providing detailed documentation and visualizations.
-
Demonstrated expertise in working with innovative construction methods like Light Gauge Steel (LGS).
The Conclusion
LynxLGS successfully delivered comprehensive architectural outsourcing services for the Parkway Townhomes project.
Our expertise in Autodesk Revit, detailed drafting, and photorealistic rendering provided significant value to the client.
We met all project deadlines and contributed to the project's success, highlighting our ability to handle complex multi-residential projects and adapt to innovative construction technologies.

bottom of page

