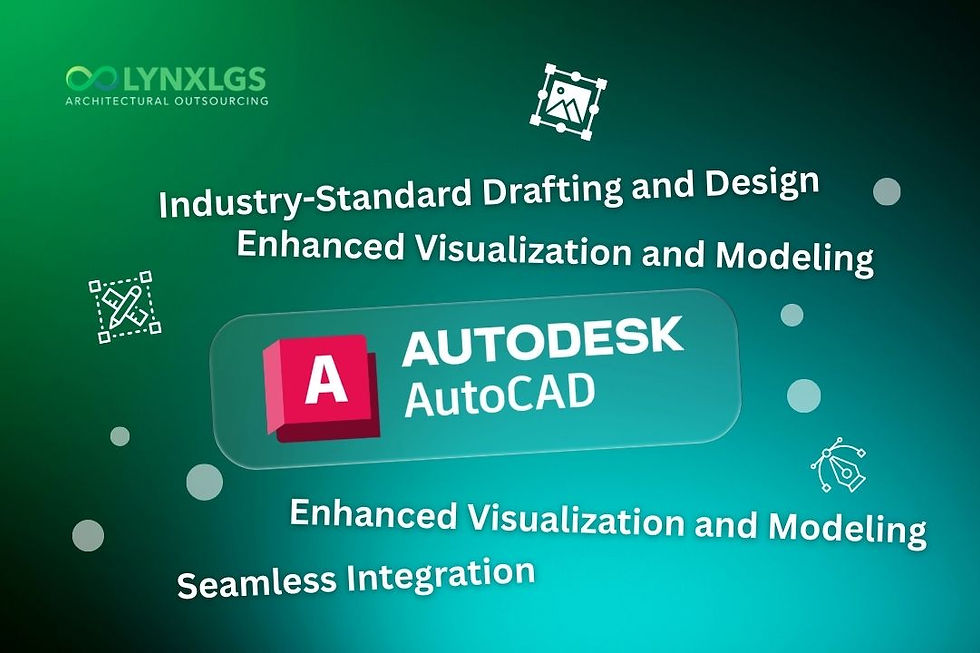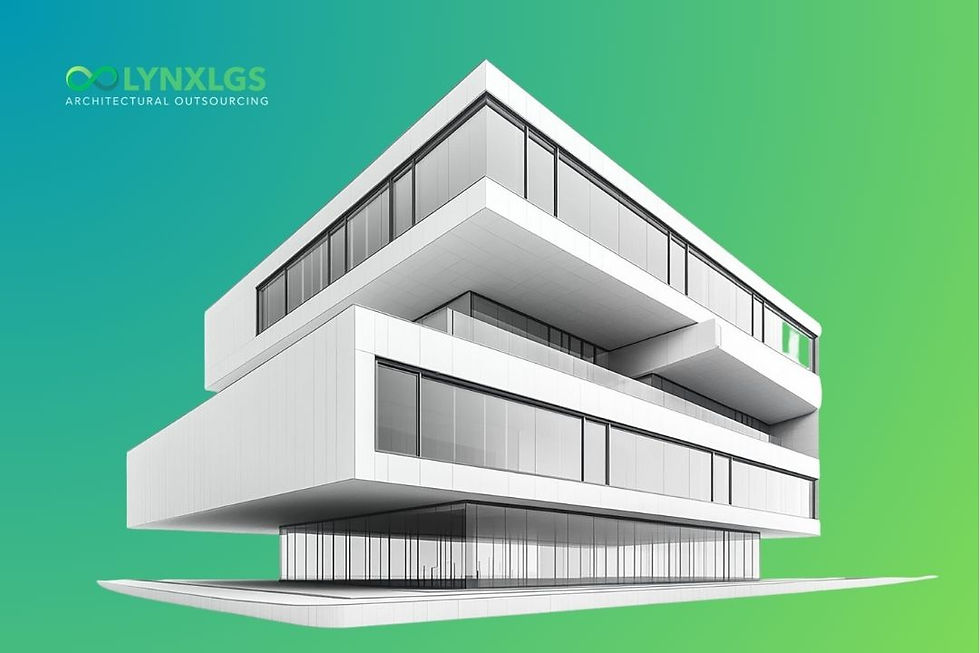How AutoCAD Transforms Architectural Design Efficiency
- Karen Knowles
- Feb 4, 2025
- 2 min read
Updated: Jul 9, 2025
Elevate your architectural projects with AutoCAD, a pivotal tool for architects, architectural firms, construction companies, and developers. This industry-leading software delivers precision drafting, advanced 3D modeling, and seamless collaboration, addressing challenges like tight deadlines and complex coordination. Discover how AutoCAD optimizes workflows, reduces errors, and drives project success, with LynxLGS as your trusted partner.

Why AutoCAD is a Game-Changer for Architecture
AutoCAD empowers professionals to tackle the demands of modern architecture with unparalleled precision and efficiency. From conceptual design to construction documentation, its robust features streamline processes, enhance accuracy, and foster collaboration, making it indispensable for delivering high-quality projects.
Advanced 3D Visualization for Stakeholder Clarity
With AutoCAD, architects can develop detailed 3D models that provide realistic project representations before construction starts. These models, paired with powerful rendering tools, enable clear and compelling presentations for clients and stakeholders, improving decision-making and project alignment.
Streamlined Processes Through Automation
AutoCAD’s automation capabilities, such as dynamic blocks and parametric constraints, eliminate repetitive tasks, boosting design efficiency. These features ensure consistency and adaptability, allowing architects to meet tight project timelines while maintaining high standards of quality.
Integrated Collaboration with BIM Workflows
AutoCAD seamlessly integrates with Building Information Modeling (BIM) platforms, facilitating coordination with engineers, contractors, and developers. Cloud-based tools enable real-time updates and communication, ensuring all project stakeholders stay aligned, even on complex, multi-disciplinary projects.
Precision Tools for Error-Free Planning
The software’s precision tools, including layer management and annotation features, ensure accurate measurements and organized documentation. This reduces errors in construction planning, minimizing revisions and enhancing project clarity for all team members.
Cost and Time Efficiency Through Optimization
By streamlining drafting processes and enabling reusable templates, AutoCAD helps firms save time and reduce project costs. Its ability to minimize revisions and enhance productivity ensures projects are delivered on schedule and within budget, maximizing efficiency.

LynxLGS: Your Partner in AutoCAD-Driven Excellence
At LynxLGS, we leverage AutoCAD’s advanced capabilities to deliver tailored architectural outsourcing services, helping firms overcome resource constraints and achieve exceptional results. Our experienced team collaborates with architects, architectural firms, construction companies, and developers to deliver precision and innovation.
Tailored Drafting Solutions: LynxLGS provides customized AutoCAD drafting services, ensuring alignment with client specifications and industry standards for seamless project execution.
Enhanced 3D Modeling: Our team uses AutoCAD’s modeling tools to create impactful visualizations, supporting project planning and stakeholder engagement.
BIM-Integrated Design: LynxLGS ensures smooth integration with BIM platforms, streamlining workflows and enhancing coordination across project phases.
Flexible, Scalable Support: As your extended team, LynxLGS offers scalable AutoCAD solutions to optimize design processes and manage fluctuating workloads efficiently.
By harnessing AutoCAD’s cutting-edge tools, LynxLGS empowers firms to streamline workflows, enhance project accuracy, and achieve design excellence. Visit https://www.lynxlgs.com/services to learn how we can support your next project.
Conclusion
AutoCAD is a cornerstone of modern architectural design, offering tools that enhance precision, efficiency, and collaboration. Partner with LynxLGS to unlock AutoCAD’s full potential, streamlining your workflows and delivering outstanding project outcomes. Contact us today to elevate your architectural projects with scalable, innovative solutions.



